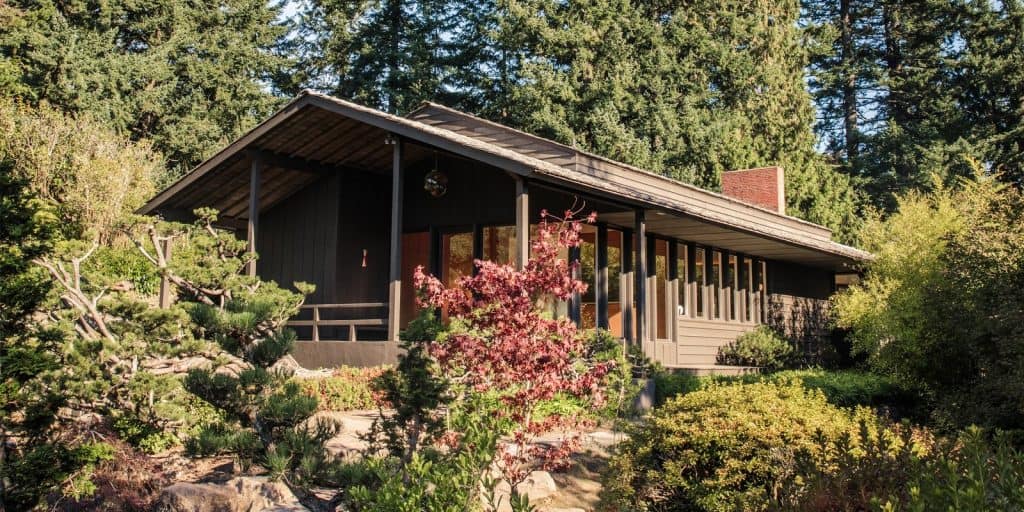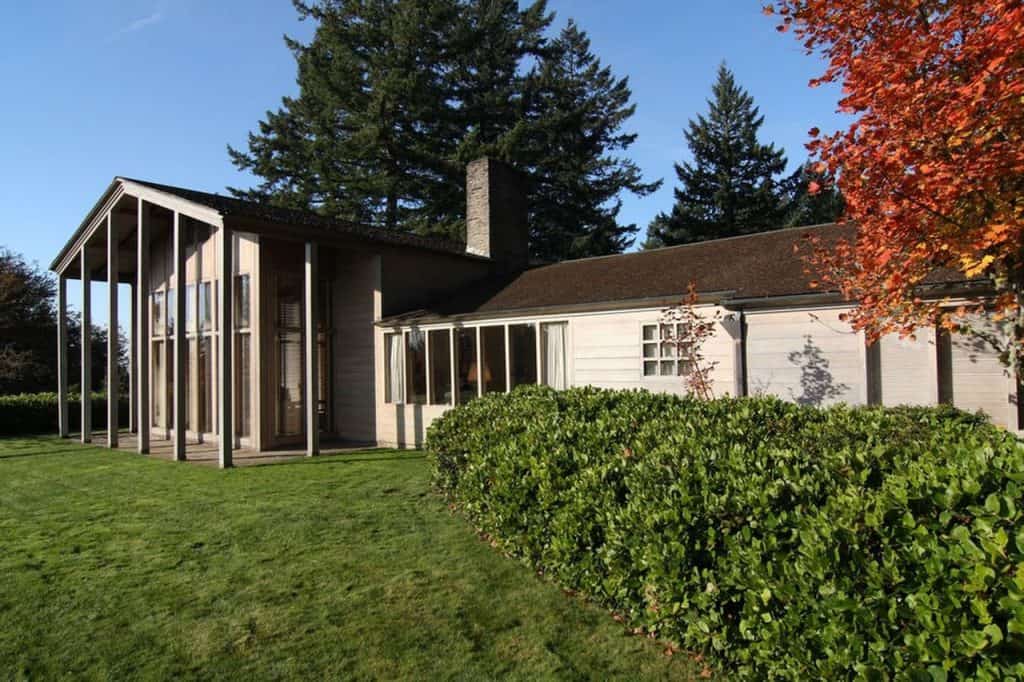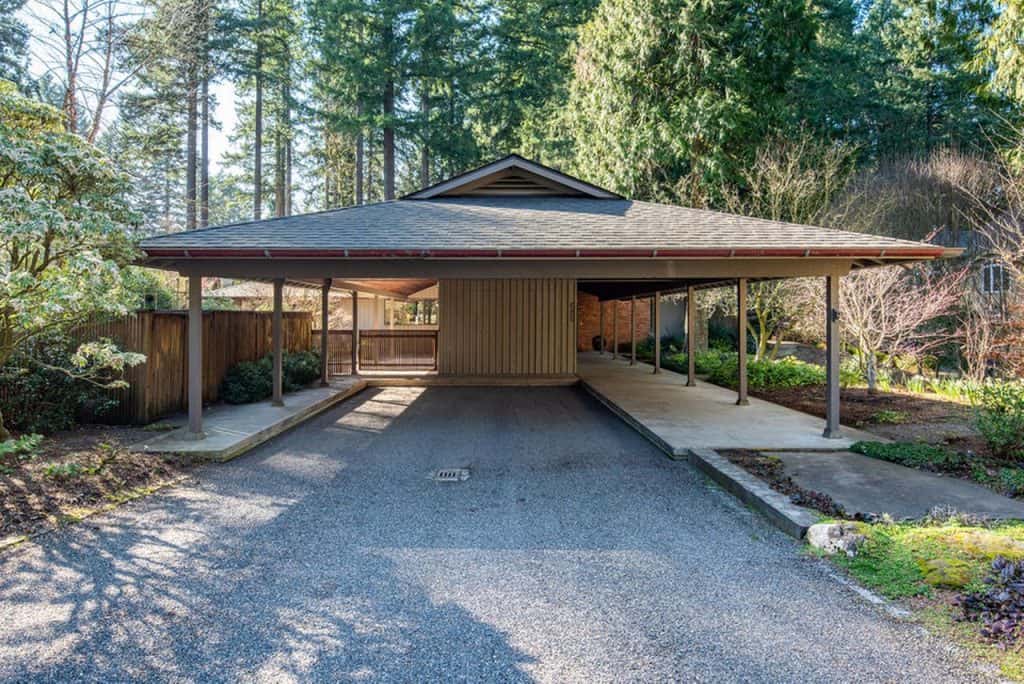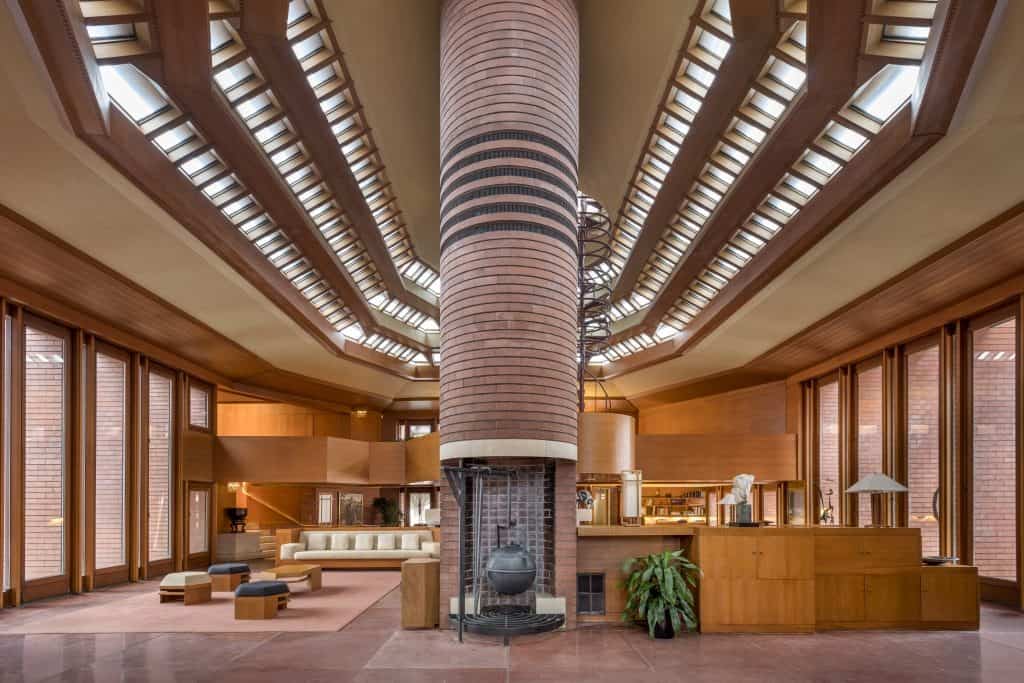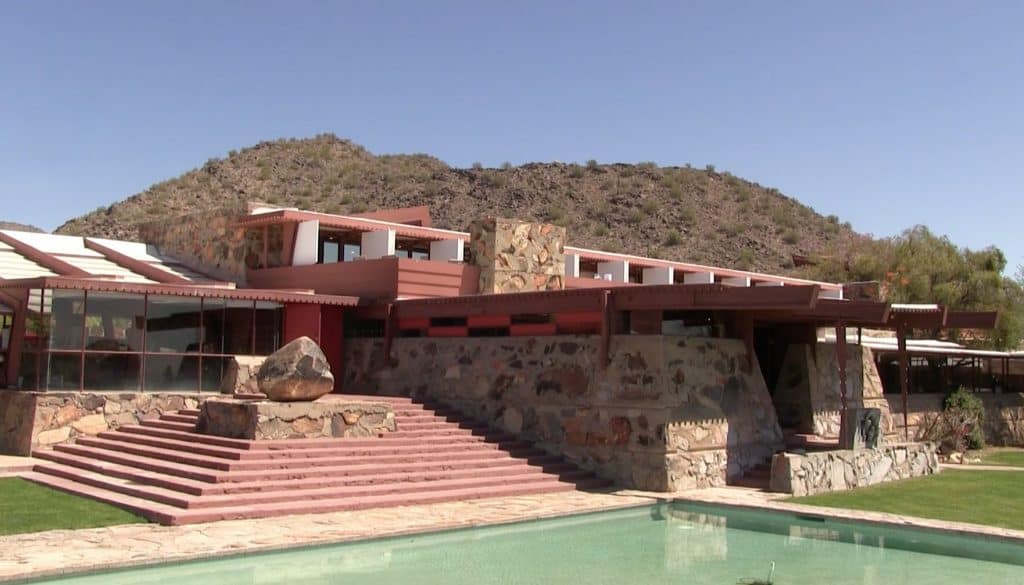A common trait of realtors is that real estate was likely not their first career. Many of our agents here at Living Room started their careers elsewhere; education, architecture, advertising, the service industry. This mix of experiences and expertise is what makes us unique and allows us to bring diverse value to our clients and transactions.
I feel fortunate to have started my career in architecture. When I reflect, I realize how many congruences there are between the two professions and the immeasurable value that background has afforded to my business and my clients.
- Design Insight: Architects possess a deep understanding of spatial design, aesthetics, and functionality. This expertise enables them to evaluate properties with a discerning eye, recognizing potential for renovations or improvements that can add value to a property. This insight can also be a game-changer when identifying aspects of a property that may pose issues in the immediate, or have potential for headaches in the future.
- Project Management: Architects are well-versed in managing complex projects, from conception to completion. This project management experience is invaluable during a complex transaction, preparing a listing for market or guiding a client through a remodel or repair project.
- Visualization: Architects excel in visualizing spaces and communicating their ideas effectively through drawings and models. This skill is essential to helping clients envision the potential of any space.
- Problem-Solving: Architects are adept at finding creative solutions to design and construction challenges. This problem-solving mindset is extremely valuable when unforeseen issues frequently arise that require negotiation between many parties.
Whether you’re building or improving a space with the guidance of an architect, or you find a turnkey home with the support of a realtor – you must have a defined vision and a blueprint for execution. An architect literally creates that blueprint and a realtor procures the space that fits all of the criteria – but all of the minute details and how each piece fits together to form the whole is always front-of-mind for both professions. The use of that space is what drives us. And our ability to listen, prioritize and advise our clients is how we actualize the vision.
Architects and realtors help people create one of the most beautiful and sacred spaces in our lives: our homes. Make sure you work with a real estate professional you trust. If you can find someone who also offers unique skills, knowledge, and vision – that’s priceless.

























