In Portland, Oregon, where creativity thrives and individuality is celebrated, the journey of a homebuyer can mirror that of the humble hermit crab, hunting for a shell along the rugged Oregon coast. As Portlanders embark on their house-hunting adventures, they can draw inspiration from the coastal creatures that navigate their surroundings in search of the ideal shell. Here’s what Portland home buyers can glean from the wisdom of hermit crabs:
- Embrace Unconventional Spaces
Much like the eclectic spirit of Portland’s neighborhoods, hermit crabs are known for their ability to thrive in unconventional spaces. They’re not bound by traditional norms and are willing to explore hidden gems tucked away in unexpected corners. Portland home buyers, too, can embrace the city’s diverse architectural landscape, considering everything from cozy bungalows in Alberta Arts District to mid-century gems at the base of Mt. Tabor, each offering its own unique charm and character.
- Size Isn’t Everything; Character Counts
In a city where individuality reigns supreme, Portlanders understand that size isn’t everything when it comes to finding the perfect home. Just as hermit crabs prioritize shells with character and charm over sheer size, Portland home buyers appreciate the quirks and nuances of older homes with history and personality. From craftsman cottages adorned with lush gardens to modern masterpieces nestled in the hills, it’s the character that truly makes a house feel like a home in Portland.
- Location with a Dash of Quirkiness
Portland’s neighborhoods are as diverse as they come, each with its own distinct vibe and personality. Whether it’s the bustling energy of Southeast Division Street or the laid-back atmosphere of Laurelhurst, Portland neighborhoods reflect the unique interests and lifestyles of the people who live there. Like hermit crabs scouring the coastline for shells in prime locations, home buyers in Portland seek neighborhoods that offer a perfect blend of convenience, community, and, of course, a dash of quirkiness.
- Embrace Sustainability and Green Living
Portland has long been recognized as a pioneer in sustainability and green living practices. Just as hermit crabs instinctively understand the importance of protecting their environment, Portland home buyers are drawn to eco-friendly homes that minimize environmental impact and promote sustainable living. Whether it’s a LEED-certified home in the Hawthorne District, or craftsman with a 10/10 energy score in Sellwood, Portlanders are committed to reducing their carbon footprint and preserving the natural beauty of the Pacific Northwest.
- Lean on Local Experts
In a city where local expertise and community connections are highly valued, Portland home buyers can benefit from leaning on the knowledge and guidance of a local real estate professional who knows the ins and outs of Portland’s diverse neighborhoods. Whether you’re new to town or just new to the neighborhood, it can be helpful to work with a Realtor who’s familiar with all parts of the metro area, and sees the big picture of the competitive market.
In the end, just as hermit crabs find sanctuary in the perfect shell, Portland home buyers can find solace and belonging in a place they can truly call their own. With a spirit of adventure, a dash of quirkiness, and a deep appreciation for all things unique, Portlanders can embark on their house-hunting journey with excitement and optimism, knowing that the perfect home is waiting to be discovered in the heart of the Rose City.
Looking for Portland homes for sale? Whether you’re in search of Portland real estate tips, lender connections, or a Realtor who can be your expert guide to the city, I’d love to help. Reach out today!











































































































































































































 \
\  \
\ 






































 Four years ago I helped my client Matteo purchase his first home in Portland in Rose City Park after he recently moved to Portland from New Orleans. As an artist and stylist, he has a habit of buying and renovating homes, using his house as a palette for his talents. After four years living in his Rose City Park home, he was ready for a larger home with adequate studio space and further east to be closer to his job as a paintings teacher. He loves mid-centuries and we spent a few months looking at possibilities. He came so close to putting an offer on a home with a pool in Ventura Park, but decided at the last minute that he was basically buying a pool that came with a house, rather than the other way around.
Four years ago I helped my client Matteo purchase his first home in Portland in Rose City Park after he recently moved to Portland from New Orleans. As an artist and stylist, he has a habit of buying and renovating homes, using his house as a palette for his talents. After four years living in his Rose City Park home, he was ready for a larger home with adequate studio space and further east to be closer to his job as a paintings teacher. He loves mid-centuries and we spent a few months looking at possibilities. He came so close to putting an offer on a home with a pool in Ventura Park, but decided at the last minute that he was basically buying a pool that came with a house, rather than the other way around.
 en working on beefing up my online presence. I still am working on it, and frankly, could use help — are you a digital marketing whiz that can give me a call? — Anyhoooo….
en working on beefing up my online presence. I still am working on it, and frankly, could use help — are you a digital marketing whiz that can give me a call? — Anyhoooo….













 I couldn’t be more excited for my very dear longtime clients Emily and Ben. They outgrew their vintage cream puff bungalow in Foster Powell that I helped them purchase 7 years ago, and despite the horrors of the current market, they were able to sell their very much loved home and get under contract and close on an even better and bigger house that hit nearly every single one of their check-list items before they have to be out of their bungalow.
I couldn’t be more excited for my very dear longtime clients Emily and Ben. They outgrew their vintage cream puff bungalow in Foster Powell that I helped them purchase 7 years ago, and despite the horrors of the current market, they were able to sell their very much loved home and get under contract and close on an even better and bigger house that hit nearly every single one of their check-list items before they have to be out of their bungalow.

























 My clients Jake and Greg purchased a blah mid-century rancher in St. Johns in 2017. Over the last four years they worked tirelessly to turn the bland into beautiful. While they loved their home, they really wanted a larger mid-century with a basement and in their dream world, they would be able to move in inner-SE Portland. The first time I visited their St. Johns home I was totally wowed by their home and what they had done to it. Like a lot of would be sellers who want to buy a move-up home in Portland, their biggest obstacle was the uncertainty that goes along with putting a house on the market without knowing where you are going to move. They ran all the numbers with their lender, and to get the kind of house they wanted, they realized that they would have to sell their home first before they could buy. In years past, this would have been the type of situation where getting a contingent offer accepted would have been the path. But it’s 2021 and contingent offers are just not a thing with the incredible demand. We looked at a couple of houses that came on the market, but those homes were receiving multiple offers and with the need to write a continent offer, they knew they had no chance.
My clients Jake and Greg purchased a blah mid-century rancher in St. Johns in 2017. Over the last four years they worked tirelessly to turn the bland into beautiful. While they loved their home, they really wanted a larger mid-century with a basement and in their dream world, they would be able to move in inner-SE Portland. The first time I visited their St. Johns home I was totally wowed by their home and what they had done to it. Like a lot of would be sellers who want to buy a move-up home in Portland, their biggest obstacle was the uncertainty that goes along with putting a house on the market without knowing where you are going to move. They ran all the numbers with their lender, and to get the kind of house they wanted, they realized that they would have to sell their home first before they could buy. In years past, this would have been the type of situation where getting a contingent offer accepted would have been the path. But it’s 2021 and contingent offers are just not a thing with the incredible demand. We looked at a couple of houses that came on the market, but those homes were receiving multiple offers and with the need to write a continent offer, they knew they had no chance.
 This cocktail ready 3 bedroom, 2 bathroom mid-century in St. Johns was listed at $470,000. After 4 days on the market my sellers received 5 above asking offers all with great terms, and the home just sold for $575,000.
This cocktail ready 3 bedroom, 2 bathroom mid-century in St. Johns was listed at $470,000. After 4 days on the market my sellers received 5 above asking offers all with great terms, and the home just sold for $575,000.











































































































 *Appraisals and timelines associated with real estate transactions are starting to feel the pinch of the huge surge in home purchases that Portland is experiencing.
*Appraisals and timelines associated with real estate transactions are starting to feel the pinch of the huge surge in home purchases that Portland is experiencing.































































































































 Upon entering you’ll notice vaulted ceilings and wonderful natural light. The floor plan flows easily into the formal dining room and formal living room, wonderful for entertaining and intimate dinners alike. You’ll love how the living room shines with an oversized picture window and soaring ceilings. Making your way into the heart of the home is the beautifully updated kitchen featuring ample counter space, storage galore and soaring ceilings. A dining nook and breakfast bar help to make this space feel both spacious and inviting.
Upon entering you’ll notice vaulted ceilings and wonderful natural light. The floor plan flows easily into the formal dining room and formal living room, wonderful for entertaining and intimate dinners alike. You’ll love how the living room shines with an oversized picture window and soaring ceilings. Making your way into the heart of the home is the beautifully updated kitchen featuring ample counter space, storage galore and soaring ceilings. A dining nook and breakfast bar help to make this space feel both spacious and inviting.
























































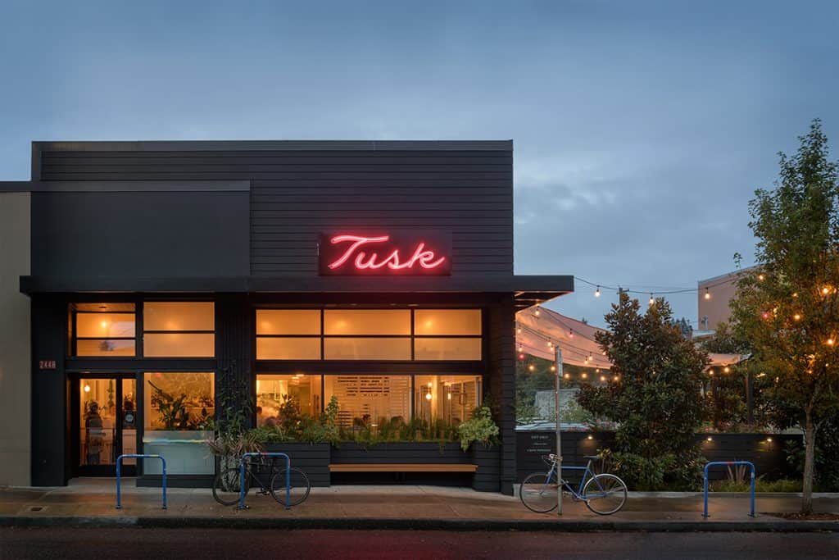
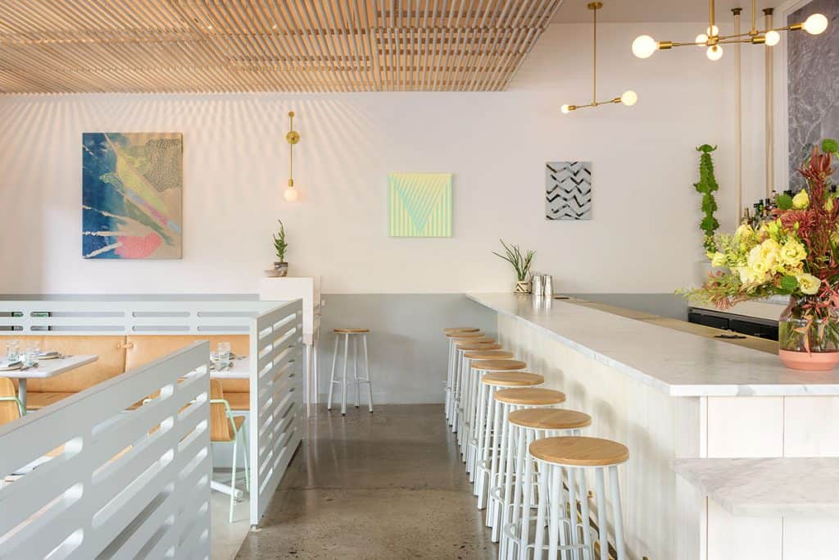
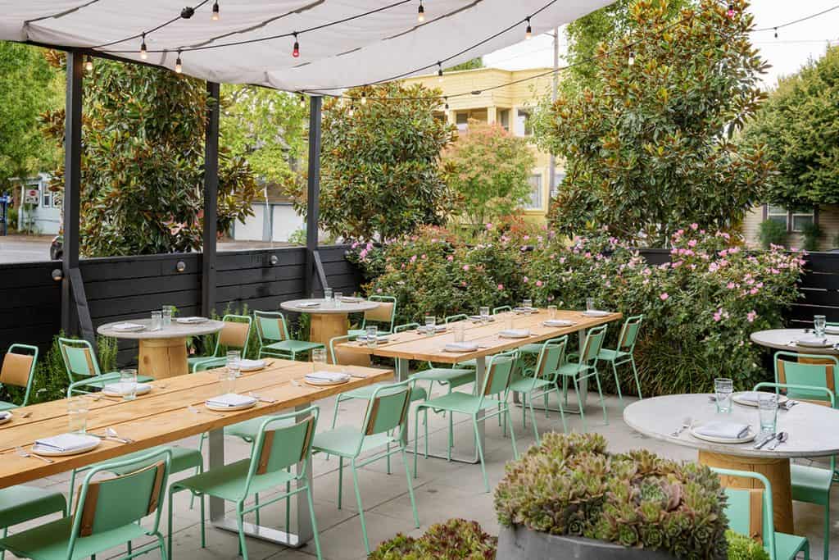
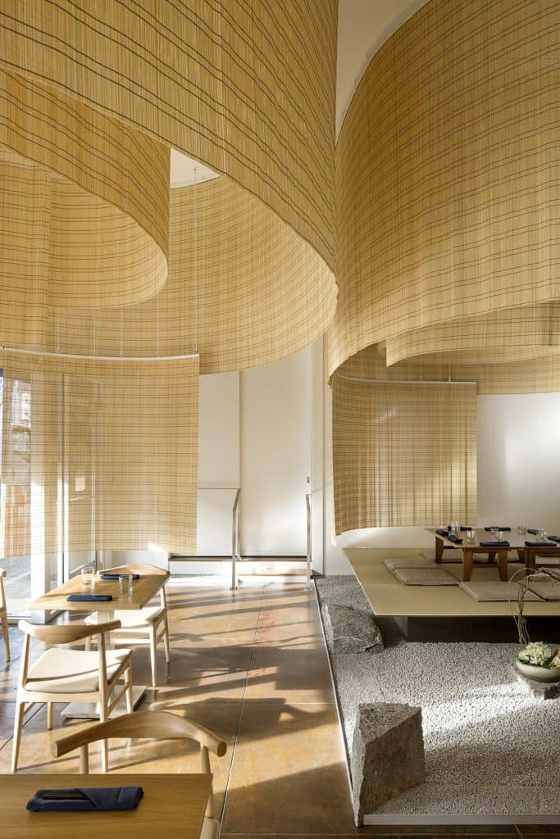
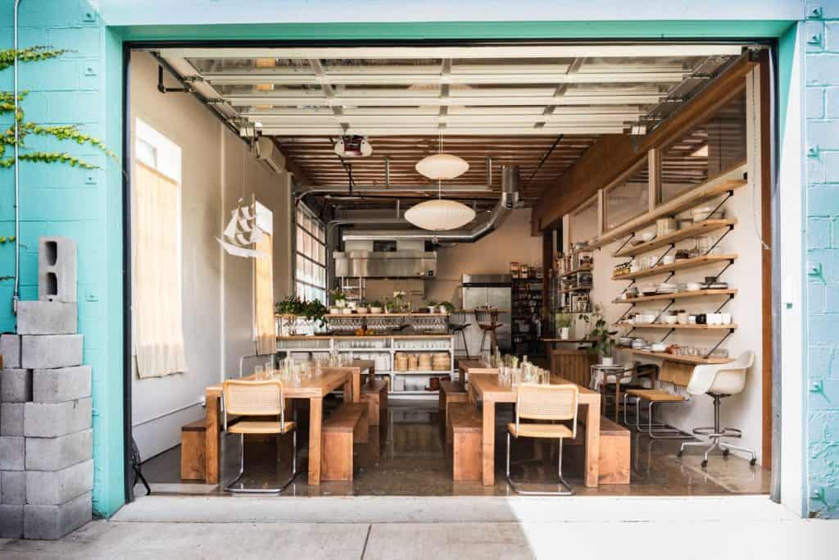
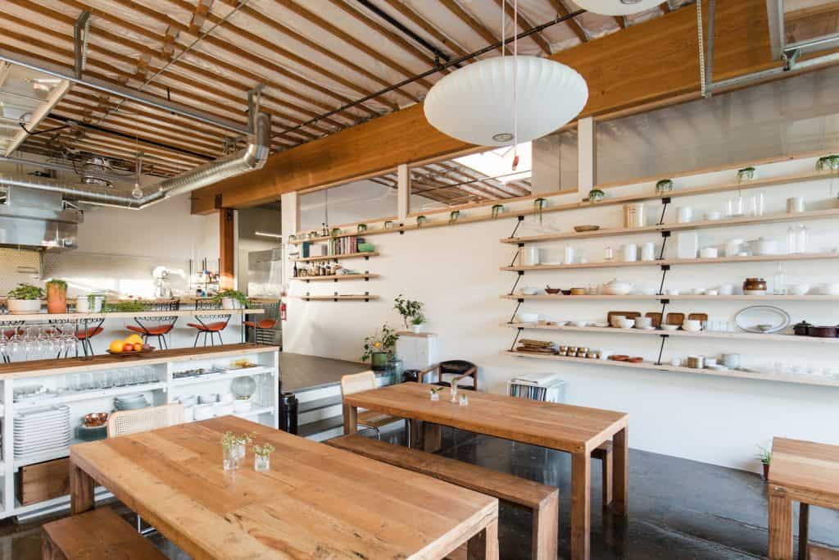
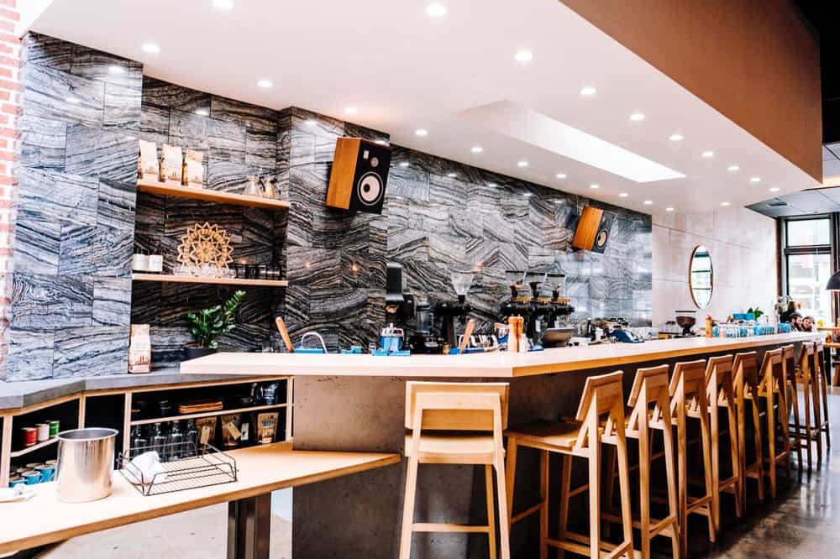
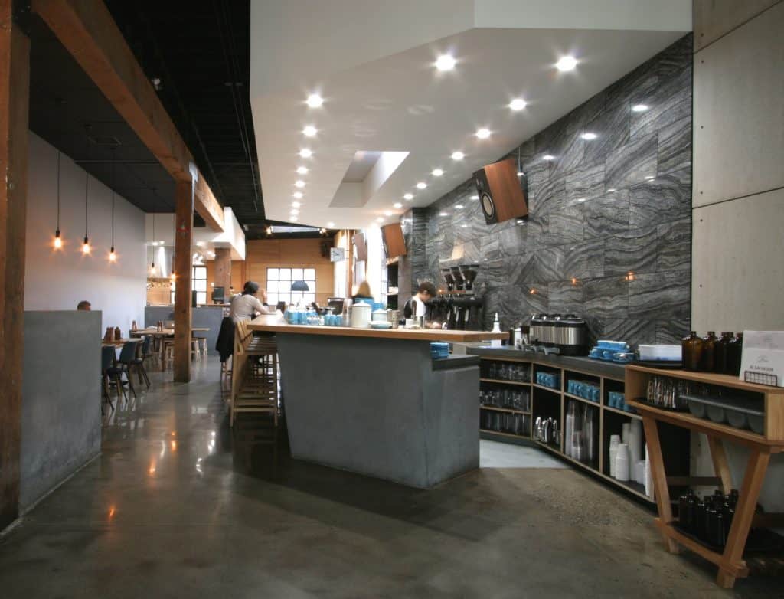













 Through the kitchen, you’ll find yourself in a spacious den with a big window and bookshelves.
Through the kitchen, you’ll find yourself in a spacious den with a big window and bookshelves. 





















































































































































































 A rare find! Beautiful Old PDX style modern home, built both for efficiency and classic beauty. Perched up off the street this home offers light filled open spaces, gourmet kitchen, custom details and so much more.
A rare find! Beautiful Old PDX style modern home, built both for efficiency and classic beauty. Perched up off the street this home offers light filled open spaces, gourmet kitchen, custom details and so much more.


















































 I met Jillian and Nick in early November when they began their house hunting adventure. As mid-century enthusiasts, they knew exactly what kind of house they wanted- open floor plan, huge picture windows, fireplace and preferably a vintage style kitchen. The only problem with having a love for that style is they are far from the only buyers out there looking for that perfect little mid-century in East Portland. About a week after we met they found what they thought was their dream home- as much as they tried not to fall in love, they did anyway and all 8 of their combined heart valves collapsed when the sellers selected another higher offer. They felt they would never get over losing that house, yet they managed to find a couple more homes that they liked enough to put offers in on. Considering all of the homes they liked were priced at or near the very top of their budget, they didn’t have a lot of wiggle room to go up in price when the multiple offer situations would kick in, so after they lost two more houses, they were heartbroken, but only in a 2-valve way each as opposed to the first house which was a 4-valve heartbreak.
I met Jillian and Nick in early November when they began their house hunting adventure. As mid-century enthusiasts, they knew exactly what kind of house they wanted- open floor plan, huge picture windows, fireplace and preferably a vintage style kitchen. The only problem with having a love for that style is they are far from the only buyers out there looking for that perfect little mid-century in East Portland. About a week after we met they found what they thought was their dream home- as much as they tried not to fall in love, they did anyway and all 8 of their combined heart valves collapsed when the sellers selected another higher offer. They felt they would never get over losing that house, yet they managed to find a couple more homes that they liked enough to put offers in on. Considering all of the homes they liked were priced at or near the very top of their budget, they didn’t have a lot of wiggle room to go up in price when the multiple offer situations would kick in, so after they lost two more houses, they were heartbroken, but only in a 2-valve way each as opposed to the first house which was a 4-valve heartbreak.










































































 I’m glad to see blue is on the list, because I’m loving the idea of a navy blue bathroom.
I’m glad to see blue is on the list, because I’m loving the idea of a navy blue bathroom.











